Shriram Codename The One Gallery
The Shriram Codename The One Gallery presents an immersive visual showcase of the project’s design, structure, and luxury offerings. Set on a 4-acre site in the prime location of Attibele near Chandapura, the gallery features 2D images, layout visuals, and lifestyle renders that bring out the essence of the development. Each frame captures the vision of modern living surrounded by curated green landscapes and 30+ premium amenities.
Related Photos of Shriram Codename The One
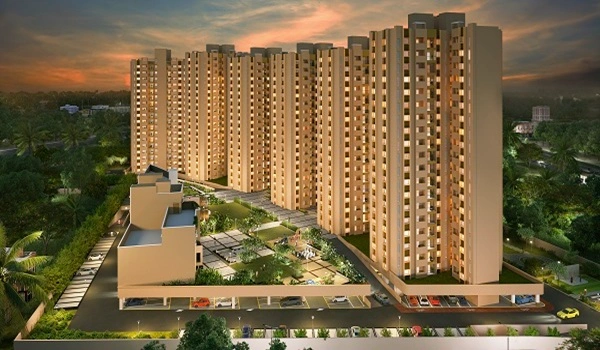
Shriram Properties
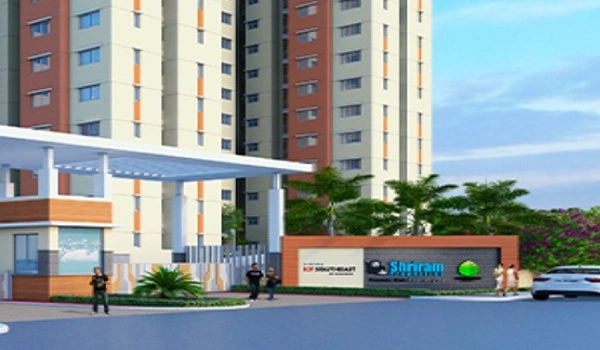
Shriram 107 SouthEast
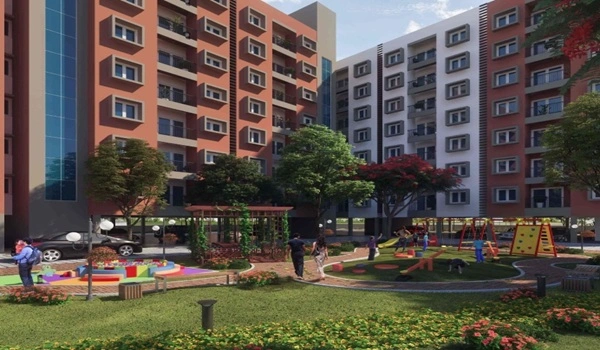
Shriram Liberty Square
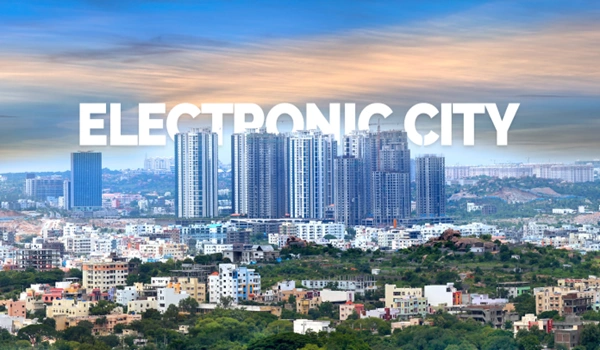
Electronic City
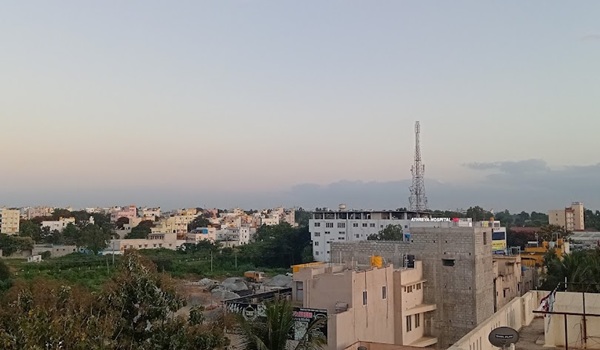
Chandapura
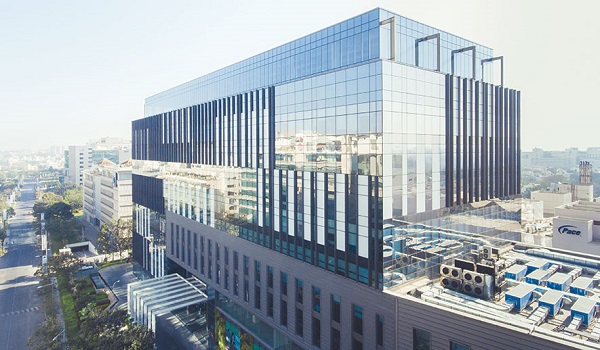
Tech Park
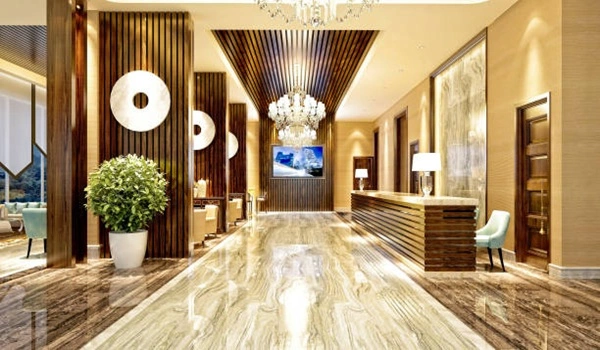
Entrance View
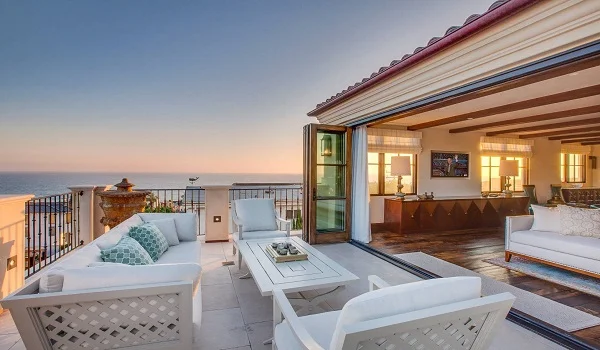
Balcony
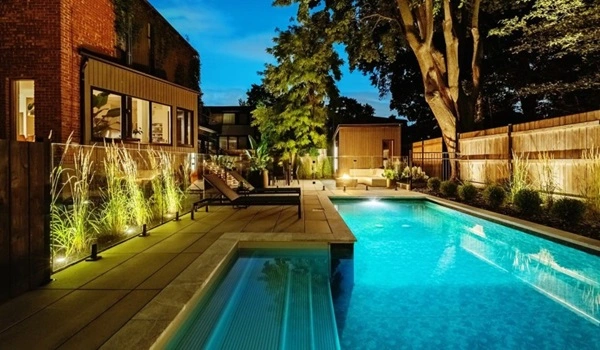
Swimming Pool
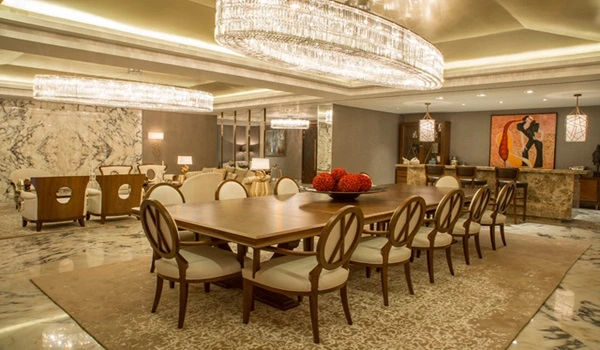
Dining Area
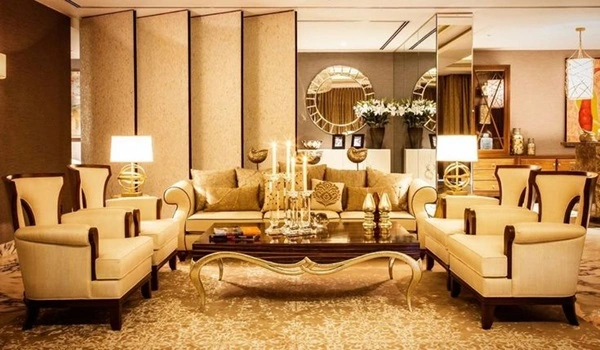
Living Room
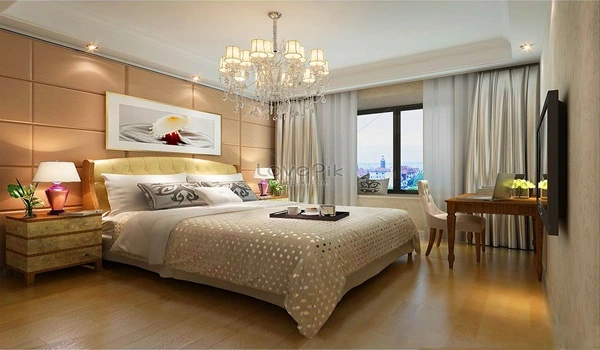
Bedroom Area
This gallery page offers a preview of the premium homes and lifestyle features integrated into the project. The images serve as a gateway into the upcoming residential community and its upscale living environment.
Highlights in the gallery include:
- Artistic visuals of the project entrance, driveways, and landscaped courtyards
- Layout maps displaying tower placement, pathways, and open spaces
- Interior previews of sample 2 & 3 BHK flats with refined finishes and modern décor
- Amenity zone visuals such as clubhouse, pool deck, kids' play areas, and fitness courts
- Bird’s-eye views of recreational parks, lawns, and pedestrian-friendly zones
Shriram Codename The One is currently in the pre-launch stage, with official launch planned for mid- 2025 and project completion by 2029. As development progresses, updated construction site photos and real-time visuals will be added to the gallery to reflect the latest milestones.
A complete 360-degree virtual tour is also available through the gallery, allowing a detailed visual journey through all major areas of the project. The virtual experience replicates walking through the enclave—from the grand entrance to model apartments and amenity-filled courtyards.
Highlights in the gallery include:
- Visual walkthroughs showing landscaped gardens and green corridors
- Interior shots of living spaces, kitchen, bedrooms, and attached balconies
- Rendered images showcasing the design of the clubhouse and multi-purpose halls
- Night view perspectives of illuminated pathways and architectural lighting
The gallery captures the planned lifestyle and structural excellence of Shriram Codename The One. All images and videos are curated to reflect quality, ambiance, and architectural intent. Regular updates ensure that the gallery remains aligned with project progress.
Explore the gallery of Shriram Codename The One to discover the charm of premium urban living in one of Bangalore’s most upcoming localities.
Frequently Asked Questions
1. What does the gallery display?
The gallery features high-quality visuals of the entire project, including apartment layouts, building elevations, green spaces, and indoor-outdoor amenities.
2. Is a virtual tour available?
Yes, a full 360-degree walkthrough has been included to provide a visual experience of the project’s layout, flats, and open zones.
3. Are the images shown in the gallery accurate?
Images include both real construction photos and artist impressions, with live progress photos being added over time.
4. Are all amenities shown in the gallery?
The gallery features rendered and actual visuals of key amenities like swimming pools, gyms, gardens, courts, and event spaces.
5. Does the gallery include current construction updates?
Yes, live construction updates are uploaded as the project advances to provide transparency and real-time development visibility.