Shriram Codename The One Floor Plan
Shriram Codename The One Floor Plan offers a carefully designed layout of spacious 2 and 3 BHK premium apartments that provide comfort, functionality, and modern aesthetics. Set within a 4-acre land parcel, the project consists of 6 high-rise towers housing 340 units. The homes are crafted to meet the needs of today’s urban families, combining smart use of space, natural lighting, and excellent ventilation in every unit.
The apartments at Shriram Codename The One follow Vaastu principles and are designed to enhance the quality of life through thoughtful spatial planning. The project offers multiple configurations to cater to both compact family setups and larger households. With clear demarcation of living, dining, bedroom, and utility areas, the floor plans are easy to visualize and practical for interior planning. Each home is designed with large windows and private balconies offering calming views and fresh air, enhancing the living experience.
Types of Floor Plan – Shriram Codename The One Floor Plan
- Shriram Codename The One 2 BHK floor plan
- Shriram Codename The One 3 BHK + 2T floor plan
- Shriram Codename The One 3 BHK + 3T floor plan
The project provides clarity through its detailed floor plan layout, allowing buyers to select their ideal unit based on space, family size, and budget. Each apartment is designed to optimize usable area, while maintaining privacy and openness. There are four apartments per floor, ensuring ample privacy and reduced crowding on each level.
Shriram Codename The One 2 BHK Apartment Floor Plan
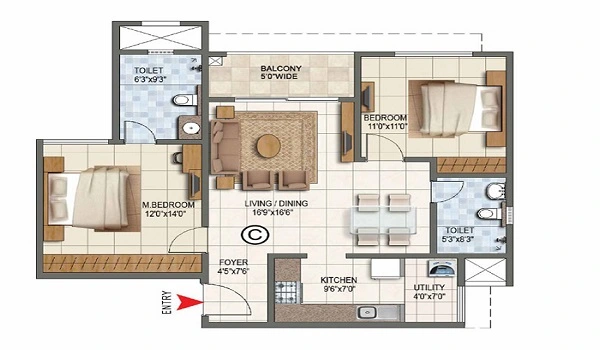
The 2 BHK apartment floor plan at Shriram Codename The One ranges from 1210 sq. ft. to 1300 sq. ft. These units are ideal for young couples or small families. Each 2 BHK apartment includes
- A master bedroom
- A guest bedroom
- 1 or 2 attached bathrooms
- A spacious living and dining area
- A modern kitchen, and
- One or two balconies.
The design ensures a balance between cozy interiors and sufficient space for everyday comfort. The units are crafted to suit growing families who prefer minimal maintenance and efficient design. The starting price for 2 BHK units ranges from ₹1.02 Cr to ₹1.13 Cr depending on the floor, facing, and premium features.
Shriram Codename The One 3 BHK Apartment Floor Plan

The 3 BHK + 2T apartments come in sizes ranging from 1440 sq. ft. to 1550 sq. ft., while the 3 BHK + 3T homes are the largest, at 1710 sq. ft. These apartments are designed for larger families who need more rooms, bathrooms, and personal space. Each layout includes
- Three bedrooms
- A spacious living and dining area
- 2 or 3 toilets
- A well-planned kitchen, and
- 2 or 3 balconies depending on the configuration.
These homes offer luxurious proportions and modern functionality, ideal for those who need both personal and shared living spaces. The price for the 3 BHK units ranges between ₹1.25 Cr to ₹1.6 Cr.
All floor plans in the project have been optimized to ensure minimal dead space and maximum utility. Each unit comes with modern finishes, adequate storage, and well-placed doors and windows for natural light and ventilation. The homes also meet fire safety standards and are equipped with safety features across all floors. The apartment units are a blend of style and practicality, making them suitable for modern urban living.
The well-crafted layout of Shriram Codename The One caters to every family size and lifestyle need, making it a most desirable investment opportunity in South Bangalore.
Frequently Asked Questions
1. What types of apartments are available in Shriram Codename The One?
The project offers premium 2 BHK and 3 BHK apartments, with multiple size options ranging from 1210 sq. ft. to 1710 sq. ft.
2. Do all units in the project have good ventilation and light?
Yes, all the apartments are designed to allow maximum sunlight and cross-ventilation with large windows and private balconies.
3. Is the floor plan of the apartments Vaastu-compliant?
Yes, all units follow Vaastu principles and are designed with auspicious placement of entry, rooms, and utilities.
4. Can buyers customize the floor plan?
While structural changes may not be permitted, early buyers may have the option to choose internal finishes and minor customization based on availability.
5. What is the floor area range of 3 BHK apartments?
The 3 BHK units range from 1440 sq. ft. to 1710 sq. ft., and come in both 2T and 3T configurations.
6. How many apartments are there per floor?
There are 4 apartments on each floor, ensuring privacy and convenience for residents.
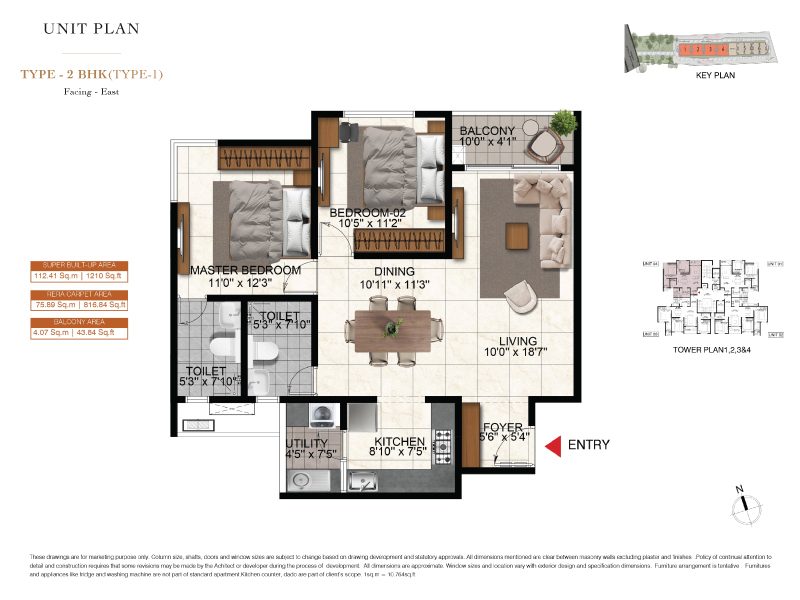 2 BHK 1210 Sq Ft Floor Plan
2 BHK 1210 Sq Ft Floor Plan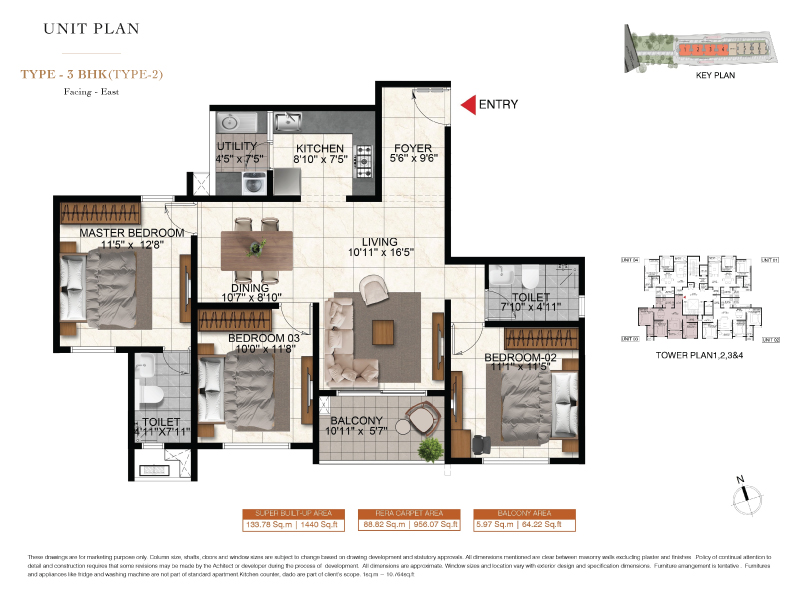 3 BHK 1440 Sq Ft Floor Plan
3 BHK 1440 Sq Ft Floor Plan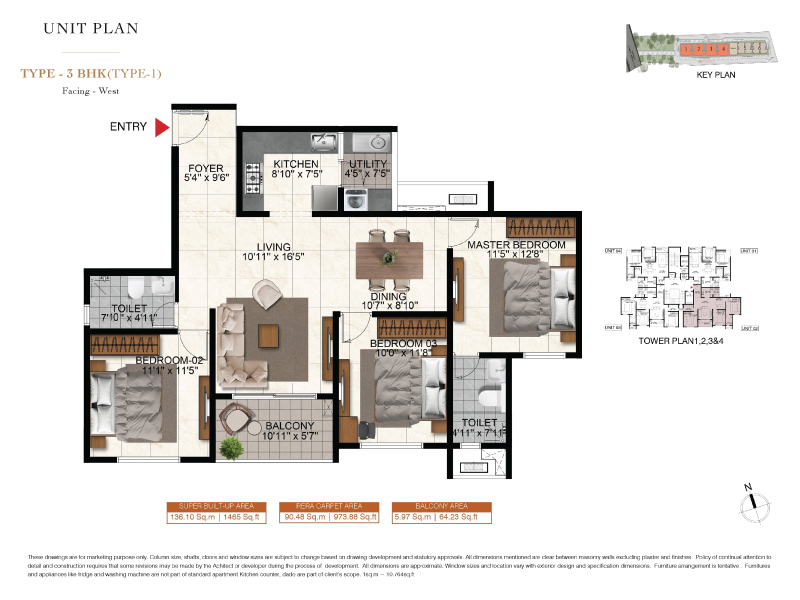 3 BHK 1465 Sq Ft Floor Plan
3 BHK 1465 Sq Ft Floor Plan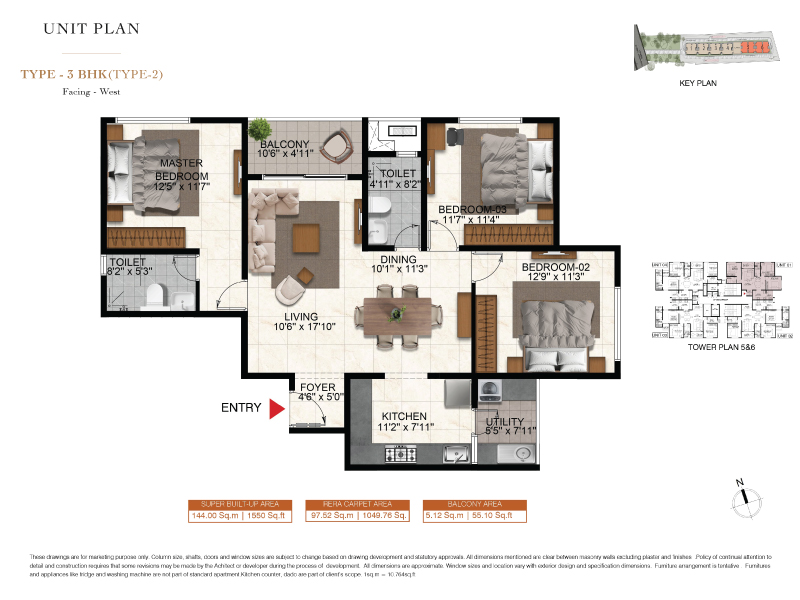 3 BHK 1550 Sq Ft Floor Plan
3 BHK 1550 Sq Ft Floor Plan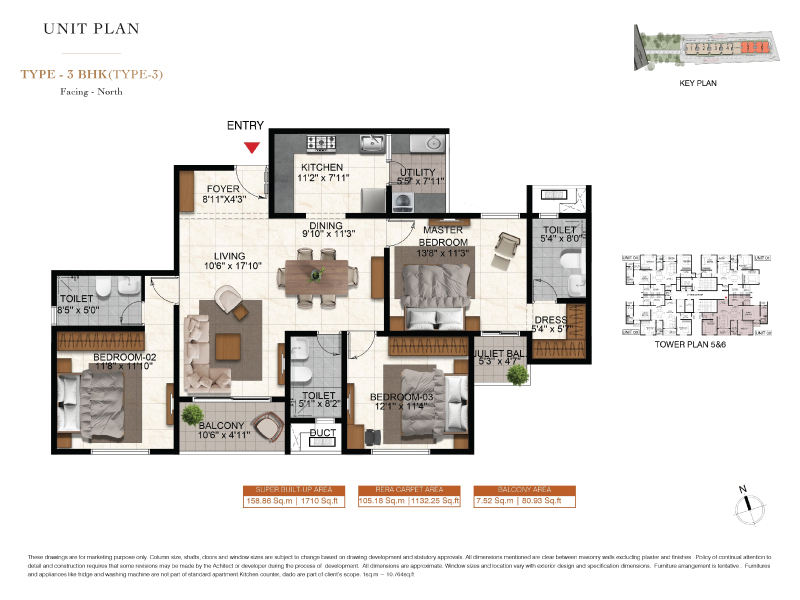 3 BHK 1710 Sq Ft Floor Plan
3 BHK 1710 Sq Ft Floor Plan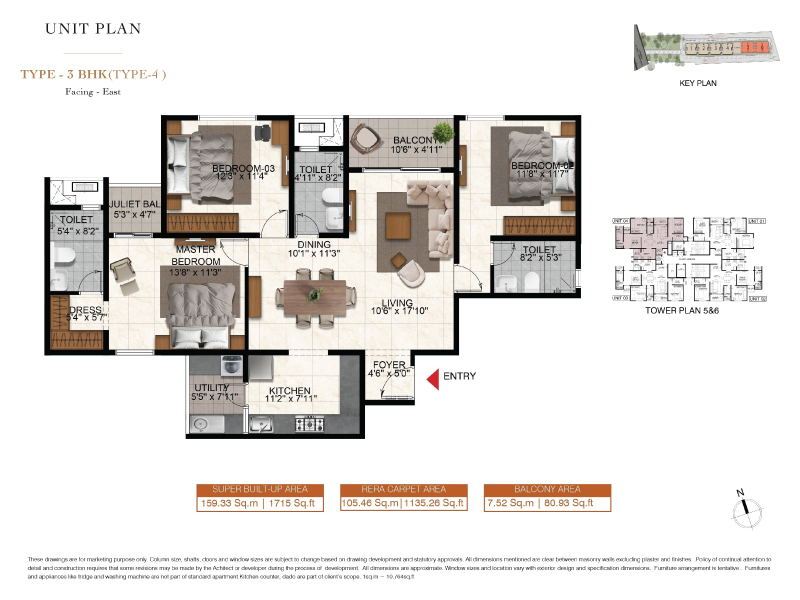 3 BHK 1715 Sq Ft Floor Plan
3 BHK 1715 Sq Ft Floor Plan